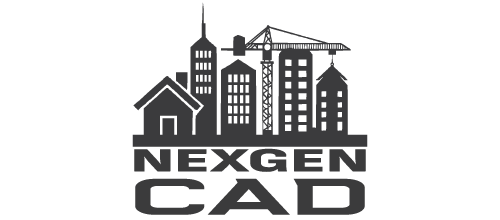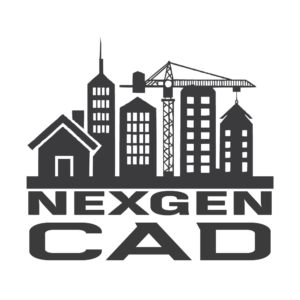Coordinated Construction Document Support
NexgenCAD - Coordinated Construction Document Support
Enhancing Project Efficiency: Coordinated Construction Document Support for Seamless Execution and Compliance
Effective coordination of construction documents is crucial for businesses in the AEC industry (Architecture, Structural, and MEPF) to streamline operations and prevent disruptions. A well-structured coordination process helps identify potential conflicts in the design phase, ensuring seamless project execution and minimizing costly revisions.
We identify, document, and report design conflicts to our clients with detailed analysis, incorporating all relevant variables using LOD-400 modeling. Additionally, we offer advanced 4D and 5D BIM construction services to enhance project planning and cost estimation.
Through our AutoCAD and Revit construction documentation services, we assist architects, builders, and property owners in transforming their design concepts into precise, executable plans. Our commitment to standardized and location-specific construction documentation has set a benchmark for architectural firms, general contractors, construction companies, and engineering consultancies worldwide.
Our standard practice of Construction Drawings
Our construction document support services encompass the preparation, organization, and management of essential project inputs for the construction phase. Clear and detailed construction documentation is crucial for effectively conveying design intent, specifications, and instructions to contractors, subcontractors, and other stakeholders in the building process.
At NexGenCAD, we specialize in creating comprehensive construction documentation, including specifications, detailed drawings, and relevant project data. We ensure that all drawings are precise, compliant with regulations, and presented with clarity. To provide construction teams with clear direction, we incorporate accurate measurements, annotations, and notes while also including symbols and comments to highlight specific instructions or requirements.
We create coordination drawings that illustrate the interaction between various building systems—structural, architectural, and MEP (mechanical, electrical, and plumbing)—to ensure seamless integration. Our drawings help identify potential conflicts or clashes early in the design phase, minimizing costly on-site modifications.
In addition, we assist with quantity takeoff, providing precise calculations of materials and quantities required for construction. This data supports cost estimation and budgeting, ensuring accurate project planning. We also ensure that all construction documents comply with municipal building codes, regulations, and permit requirements.
Furthermore, our team reviews and approves shop drawings submitted by contractors or subcontractors, ensuring alignment with project specifications and standards.

Architecture construction drawing set
- Coversheet
- Site plan
- Foundation plan
- Floor plans
- Roof plan
- Reflected ceiling plan
- Elevations
- Sections
- Door window schedule
- Details
- Cut/fill plan
- Framing plan
- Solar Plan
Get In Touch
Our business thrives on the exceptional feedback we consistently receive from our valued customers. They frequently highlight our unwavering professionalism, unmatched expertise, and dedication to exceeding expectations. These glowing testimonials reflect our relentless commitment to delivering top-tier service and remarkable results for every project we take on. With a reputation for excellence, we go above and beyond to ensure every client experience is outstanding.

