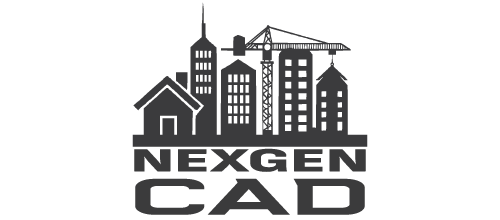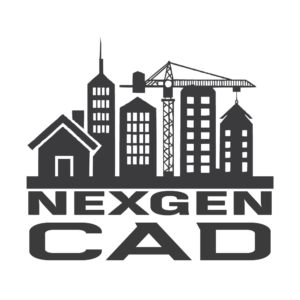SCAN TO BIM
NexGenCad offer important administrations output to BIM administrations in the design, designing, and development (AEC) industry. Our Sweep to BIM administrations aid exactly and immaculately catching the structure design’s practical, stylish, and actual state.

SCAN TO BIM 3D MODELING - POINT CLOUD TO 3D MODELING
Our firm offers an extensive scope of 3D guide cloud toward BIM administrations, especially for retrofit and reclamation projects including old structures. We have a group of 15+ exceptionally talented BIM experts who have effectively completed sweeps to BIM for more than 40 tasks in different nations including the US, Australia, Europe, and the Unified Realm.
We can give the last output to-BIM model in different BIM organizations like Revit (RVT), Industry Establishment Classes (IFC), and other viable arrangements. Our group follows severe quality control strategies to guarantee that the last BIM model precisely addresses the as-constructed attributes. The expectations might incorporate various sorts of documentation, 2D drawings, and 3D models. This solid and thorough portrayal of the ongoing circumstances makes a difference in speeding up the plan and development processes. We offer output to-BIM administrations that include utilizing laser scanner information from point billows of a specific site.
Our group of specialists utilizes particular programming to decipher the information and make a 3D model that precisely catches the site’s qualities. Our sweep to-BIM displaying administrations are explicitly custom fitted to meet our clients’ prerequisites, and we use Revit Output to BIM programming to deliver exhaustive models. Our sweep to-BIM administrations are helpful in planning and redesigning projects, with our models being utilized for amount departure, giving exact estimations and amounts to cost assessment.
ARCHITECTURAL SCAN TO BIM MODELS
Our Design Output to BIM administrations give exact portrayals of a construction’s ongoing condition. This guarantees that the BIM model precisely portrays the design, giving specialists and draftsmen solid data to go with informed choices. We are equipped for changing over different components, for example, floor plans, roofs, walls, furniture, entryways, windows, bay windows, steps, slopes, elevators, handrails and guardrails, plumbing apparatuses, outside medicines from there, the sky is the limit.
STRUCTURAL SCAN TO BIM MODELS
By picking our computer aided design to BIM administrations, you select an accomplice focused on hoisting the quality, proficiency, and joint effort of your BIM configuration processes. Experience the distinction as we necessarily overcome any barrier between regular drafting and the state of the art universe of Building Data Displaying. Your vision, our capability an organization that guarantees greatness in everything about.
Reach out for more data on our computer aided design to BIM, keep in touch with us at info@nexgencad.com
Get In Touch
Our business thrives on the exceptional feedback we consistently receive from our valued customers. They frequently highlight our unwavering professionalism, unmatched expertise, and dedication to exceeding expectations. These glowing testimonials reflect our relentless commitment to delivering top-tier service and remarkable results for every project we take on. With a reputation for excellence, we go above and beyond to ensure every client experience is outstanding.

