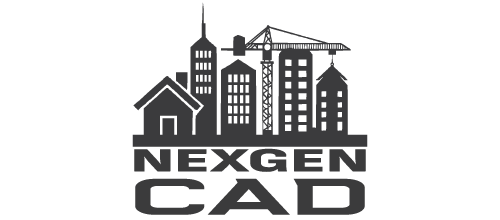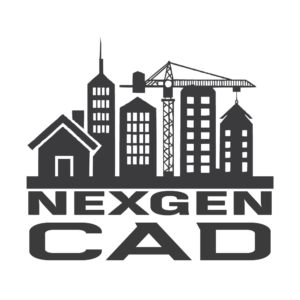ELV System Design Services
Our Building Information Modeling (BIM) is a precise tool for the planning, design, implementation, and management of Extra Low Voltage (ELV) systems in buildings. ELV systems incorporate a range of technologies, including data networks, telecommunications, security, audio-visual, and other low voltage systems.
NexgenCAD - ELV System Design Services
NexgenCAD offers comprehensive architectural BIM services across various design stages, including schematic design, design development, construction documentation, and bidding. We help communicate design intent effectively to all stakeholders throughout the project.
As a leading architectural BIM modeling company, we convert design drawings into accurate, coordinated, and clash-free 3D MEP/HVAC BIM models with LOD ranging from 100 to 500. Our 3D architecture BIM modeling services enable the creation of detailed conceptual models early in the design phase, enhancing visualization, collaboration, and communication for more efficient project execution.
ELV System Design Services
Enhanced Collaboration
Collaboration between architects, engineers and other stakeholders is made easier through BIM, which provides a unified platform to exchange project data and organize design work.
Improved Visualization
Architects can create realistic 3D models of structures using Building Information Modeling (BIM), offering a detailed visual representation of the layout and spatial connections among various components.
Clash Detection
Collaboration between architects, engineers and other stakeholders is made easier through BIM, which provides a unified platform to exchange project data and organize design work.
Construction Documentation
Collaboration between architects, engineers and other stakeholders is made easier through BIM, which provides a unified platform to exchange project data and organize design work.
Get In Touch
Our business thrives on the exceptional feedback we consistently receive from our valued customers. They frequently highlight our unwavering professionalism, unmatched expertise, and dedication to exceeding expectations. These glowing testimonials reflect our relentless commitment to delivering top-tier service and remarkable results for every project we take on. With a reputation for excellence, we go above and beyond to ensure every client experience is outstanding.
The Benefits of Our 2D, 3D, and BIM Services in Different Areas
Information and Communication Technologies (ICT) 2d drafting, 3D Modeling and BIM services
NexGenCad provides 2D CAD and 3D BIM services for Information and Communication Technology (ICT), which includes the creation of data networks, systems for communication, and audio-visual solutions. This encompasses structured cabling, network infrastructure, voice and data systems, and wireless communication.
With the use of our Scan to BIM services, we can measure and record the ICT MDF room precisely by using a 3D laser scan. Millions of points are gathered during this scanning procedure, which results in a comprehensive point cloud that depicts the actual space.
NexGenCad provides BIM for ICT services to coordinate telecommunication equipment for MDF and IDF rooms. We do horizontal and vertical controlled communications cabling and telecommunications infrastructure.
Audio Visual 2d drafting, 3D modeling and BIM services
We offer audio-visual (AV) BIM services for critical modern technology services, improving communication, collaboration, and entertainment experiences. Our 3D BIM AV technology includes a variety of audio and visual components that are used to develop immersive and interactive settings. The use of 3D model audio-visual (AV) design refers to the incorporation of audio and visual technologies into the whole ELV network. Our 3D ELV technologies usually operate at low voltages and incorporate a variety of technologies, such as security, communication, and automation systems. There are 3D BIM components used in audio-visuals like flat panel displays, digital signage, sound reinforcement, microphone integration, and background music systems.
We provide 2D drafting, 3D modeling, BIM coordination of Audio-Visual Technologies (AV Services) music systems, and other both indoor and outdoor performing audio design.
Building Automation 2d drafting, 3D modeling and BIM services
Our 3D BIM services for Building Automation Systems (BAS), also known as Building Management Systems (BMS) or Building Control Systems (BCS), are centrally located control systems that manage and monitor a building’s mechanical, electrical, and plumbing (MEP) services. Our 3D BIM building automation system’s primary purpose is to optimize building performance, maximize occupant comfort, and increase energy savings. Our advanced BIM automation services can help you with 2D drawings and 3D modeling for components and functionalities of building automation systems like control and monitoring, energy management, integration and interoperability, graphic user interface (GUI), remote monitoring, fault detection and diagnostics, reports and analytics, and scalability and flexibility.
Your BIM coordination for automation systems provides many advantages, like enhanced energy efficiency, lower operating costs, improved occupant comfort, and more efficient facility management. It contributes significantly to the broader smart building ecosystem by enabling centralized control and intelligent automation.
NexGenCad provides BIM for intelligent building systems to help with telecommunication equipment for MDF and IDF rooms. We do horizontal and vertical-controlled communications cabling and telecommunications infrastructure.

