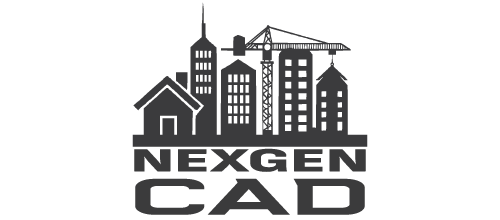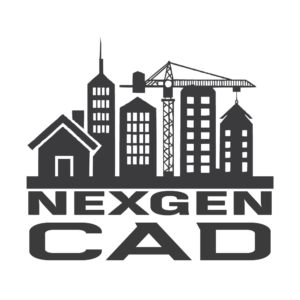Mechanical Engineering
We provide experienced mechanical engineering services such as drawing, design, and 3D modeling to bring new ideas to life with precision and efficiency.
NexgenCAD is a top mechanical engineering 2D drafting and 3D modeling design supplier, offering precise mechanical engineering CAD drafting services with AutoCAD, Inventor, SolidWorks, Cre-o, Ansys, and Catia to improve manufacturing operations. We, as a mechanical engineering outsourcing service provider, collaborate with companies to transform their imaginative concepts, sketches, and designs into precise 3D mechanical engineering drawings for actual manufacturing.
Precision Design
Our mechanical engineering services focus on creating highly precise and efficient mechanical systems, ensuring optimal performance and reliability.
Custom Solutions
Architects can create realistic 3D models of structures using Building Information Modeling (BIM), offering a detailed visual representation of the layout and spatial connections among various components.
Compliance Assurance
Continuous Support
Mechanical Engineering
Enhanced Collaboration
Collaboration between architects, engineers and other stakeholders is made easier through BIM, which provides a unified platform to exchange project data and organize design work.
Improved Visualization
Architects can create realistic 3D models of structures using Building Information Modeling (BIM), offering a detailed visual representation of the layout and spatial connections among various components.
Clash Detection
Collaboration between architects, engineers and other stakeholders is made easier through BIM, which provides a unified platform to exchange project data and organize design work.
Construction Documentation
Collaboration between architects, engineers and other stakeholders is made easier through BIM, which provides a unified platform to exchange project data and organize design work.
Get In Touch
Our business thrives on the exceptional feedback we consistently receive from our valued customers. They frequently highlight our unwavering professionalism, unmatched expertise, and dedication to exceeding expectations. These glowing testimonials reflect our relentless commitment to delivering top-tier service and remarkable results for every project we take on. With a reputation for excellence, we go above and beyond to ensure every client experience is outstanding.

Engineering Drawings
Our mechanical engineering drawings are technical representations that communicate information about an object. Our detailed mechanical designs are often utilized to specify the geometry required for the production of a component. These mechanical engineering drawings are tied together by what is known as an assembly drawing. We, as an engineering design services provider, create assembly drawings that include the drawing numbers for the following detailed components, the amounts needed, the building materials, and sometimes 3D models that can be used to locate specific parts.
General Arrangement Drawing
As a CAD conversion for machine drawings provider, we create general arrangement drawings for technical drawings used in many sectors to demonstrate the general layout and arrangement of a complicated system or structure. These machine design and drafting representations provide a perspective from above and an overview of a project’s elements, connections, and layout. Our machine drafting solution provides general arrangement drawings, which are widely utilized in industries such as mechanical, architecture, structure, shipbuilding, and manufacturing.


Assembly Drawing
Sheet metal drawings


